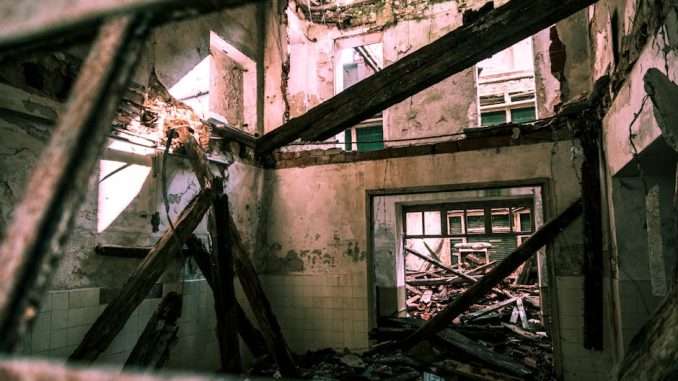
In the high-stakes realm of construction, the alteration, demolition, and dismantling of structures present a series of inherent dangers primarily centred around structural stability. These activities demand precise planning, the engagement of skilled professionals, and unwavering adherence to stringent regulations to avert catastrophic failures. The safety of workers and the public is intricately tied to the rigorous execution of these measures.
The journey towards a secure demolition or alteration project commences with a comprehensive survey and assessment, conducted by a competent individual. This initial step is pivotal in identifying potential risks and evaluating the building’s structural integrity. Factors such as the structure’s age, previous use, type of construction, and proximity to other buildings are meticulously scrutinised. These insights lay the groundwork for developing a safe system of work, forming the bedrock upon which all subsequent actions are based.
Once the assessment is complete, the next critical phase is the establishment of a safe system of work. This system should incorporate several key elements. First, setting up exclusion zones to prevent unauthorised access to hazardous areas is paramount. These zones act as protective barriers, ensuring the safety of workers and the public. Second, clearly defining designated safe work areas is essential for maintaining a controlled environment where tasks can be executed without unnecessary risks. Third, ensuring that machinery is appropriately reinforced to handle the specific tasks at hand is crucial. Robust machinery reduces the likelihood of failures that could jeopardise structural stability. Lastly, providing workers with thorough training on safety protocols and specific project requirements is vital. Proper training equips workers with the knowledge and skills needed to mitigate risks effectively.
In the context of scaffolding, the expertise of scaffold designers and temporary works engineers is indispensable. Erecting scaffolding around a building undergoing demolition or alteration is a complex task that necessitates specialised knowledge. Standard scaffolds, such as tied independent scaffolds commonly used in Great Britain, may not suffice to restrain a building during these activities. Specialised scaffold designs are often required to provide the necessary support and stability. Additionally, all bracing and propping should be designed by experienced temporary works designers to ensure they can withstand foreseeable loads. Temporary supports, including bracing and propping, are often essential for weak or heavily loaded structures during demolition. Engineers must evaluate the necessity of these supports and ensure their design, installation, and maintenance are robust enough to handle anticipated loads. This precaution is crucial to prevent unplanned structural collapse and safeguard both workers and passers-by.
Communication and collaboration play a pivotal role in ensuring structural stability during demolition and alteration projects. Commercial clients must provide contractors with all relevant information about the building’s structure, including its stability, structural form, design assumptions, work methods, and sequences. This transparency allows contractors to plan and execute the work safely and efficiently. Consulting the local building control department before making structural alterations is also advised to ensure compliance with regulations and standards. Documenting demolition or dismantling arrangements before work commences is a vital aspect of the planning process. This documentation should outline the sequence of operations, safety measures, and contingency plans. The Construction (Design and Management) Regulations 2015 (CDM 2015) offer detailed guidance on planning and managing such work, emphasising the legal requirement for it to be planned and executed by competent individuals.
One of the fundamental principles in maintaining structural stability is avoiding overloading structures. Overloading can lead to unanticipated failures and collapse. During demolition, special attention must be given to sheet scaffolds. These scaffolds should be reduced in height to prevent them from acting as large sails, which can significantly increase wind load on the scaffold and building. While sheeting on scaffolds can help limit dust escape, it simultaneously increases wind load, necessitating careful design and management. Separate guidance exists for planning and managing health and safety during demolition work. This guidance emphasises the need for a systematic approach to identify and mitigate hazards. Workers and passers-by must be safeguarded against the risks of structural collapse and falling debris. Ensuring that temporary supports and scaffolding are designed and maintained to withstand predictable loads is integral to this effort.
The alteration, demolition, or dismantling of structures is a complex and high-stakes endeavour that demands a rigorous approach to maintain structural stability. From conducting comprehensive surveys and assessments to establishing safe systems of work and engaging specialised professionals, every step must be meticulously planned and executed. The collaboration between commercial clients, contractors, engineers, and regulatory bodies is essential to ensure safety and compliance with legal requirements. By adhering to these principles and guidelines, the construction industry can mitigate risks and prevent unplanned structural collapses, safeguarding both human lives and property.


Be the first to comment