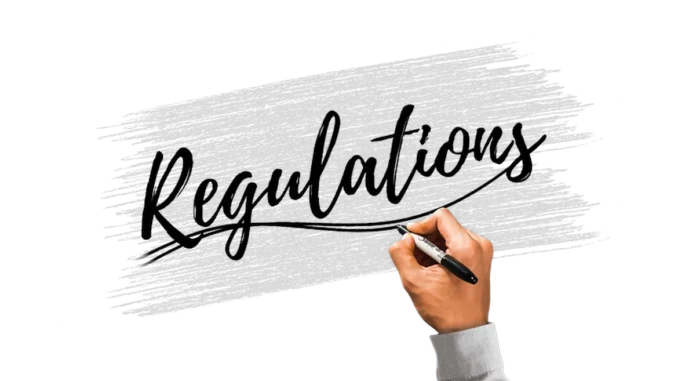
When it comes to understanding the intricacies of building regulations, it’s easy to get lost in the myriad of details and requirements that come with planning and executing a construction project. John Williams recently sat down with Richard Green, a seasoned architect with over 15 years of experience, to delve into the nuances of building regulations drawings and the critical distinctions between planning permission and building control legislation.
Focus360 Energy: property compliance services – pre-planning to post-construction. Learn more.
A Conversation with Richard Green: The Essentials
Richard Green, a principal architect at Green & Co. Architects, has spent over a decade guiding clients through the labyrinth of building regulations. As we began our conversation, he quickly got to the heart of a common misconception in the industry.
“People often conflate planning permission with building regulations approval,” Richard noted. “These are two entirely separate legislative requirements, and misunderstanding this can lead to significant setbacks.”
The Distinction: Planning Permission vs Building Regulations
“Planning permission is primarily concerned with the aesthetic and environmental impact of a build,” Richard explained. “It looks at the bigger picture—how the new construction will fit into the existing landscape, its design, and its compliance with local and national policies. On the other hand, building regulations focus on the technical and structural integrity of the build. They ensure that the building is safe, energy-efficient, and accessible.”
Richard emphasised that planning drawings will illustrate the scope of works, showing the local planning department the appearance and layout of the proposed development. However, these drawings don’t include the detailed construction methods or materials, which are critical for building regulations approval.
A Case in Point: The Risks of Overlooking Building Regulations
Richard shared a cautionary tale about a client who embarked on a significant home extension project. “They had beautifully designed planning drawings and assumed that was the end of it,” he said, shaking his head. “They went ahead and appointed a builder based on those drawings alone. It wasn’t long before they realised their mistake. The construction hit several roadblocks because the builder didn’t have the detailed technical information needed to comply with building regulations. The project costs spiralled, and the timeline extended significantly.”
The Importance of Detailed Building Regulations Drawings
Richard couldn’t stress enough the importance of detailed building regulations drawings. “These drawings go beyond the scope of planning drawings. They include comprehensive details about construction methods, materials, and compliance with relevant building regulations,” he explained. “For instance, they will show structural details, fire safety measures, ventilation, drainage systems, and much more.”
Best Practices for Preparing Building Regulations Drawings
So, what are the best practices for preparing these crucial documents? Richard offered several key insights:
-
Engage Qualified Professionals: “Always work with qualified architects and structural engineers,” he advised. “They have the expertise to prepare detailed and compliant drawings.”
-
Coordination Between Disciplines: “Ensure there is tight coordination between the architect, structural engineer, and other consultants,” Richard said. “This collaboration is essential to create a cohesive and compliant set of documents.”
-
Stay Updated with Regulations: “Building regulations are constantly evolving, especially in the wake of events like the Grenfell Tower tragedy,” Richard noted. “It’s crucial to stay updated with the latest changes and requirements.”
-
Comprehensive Documentation: “Your building regulations drawings should include plans, sections, elevations, and detailed notes,” he added. “They should cover every aspect of the build, from structural integrity to thermal performance.”
Recent Changes in Building Regulations
We also touched on recent changes in building regulations, particularly those affecting higher-risk buildings. Richard highlighted the introduction of the Building Safety Act 2022, which aims to enhance the safety standards for high-rise residential buildings. “The Act has introduced a three-stage gateway process for approvals and mandates a ‘golden thread’ of building safety information throughout the building’s lifecycle,” he explained. “These changes are designed to prevent tragedies like Grenfell from happening again.”
Gaining Building Regulations Approval
Finally, Richard outlined the process of gaining building regulations approval. “There are two main routes: you can work with your local authority’s building control team or opt for a private building control approver,” he said. “Each has its pros and cons, but many people find the private route to be faster and more streamlined.”
He also explained the difference between a Full Plans Building Control application and a Building Notice Notification. “A Full Plans application involves submitting detailed drawings and specifications before starting the build. It’s the most thorough and offers the greatest protection,” Richard noted. “A Building Notice, on the other hand, is simpler and quicker but doesn’t provide the same level of assurance.”
Final Thoughts
As our conversation wrapped up, Richard reiterated the importance of not cutting corners when it comes to building regulations. “The money and time spent on getting detailed, compliant drawings before you start building will save you a lot of headaches down the line,” he said. “It’s about ensuring the safety, efficiency, and longevity of your project.”
For anyone embarking on a building project, Richard’s advice is clear: understand the distinction between planning permission and building regulations, engage qualified professionals, and ensure your building regulations drawings are as detailed and comprehensive as possible.
By John Williams


Be the first to comment