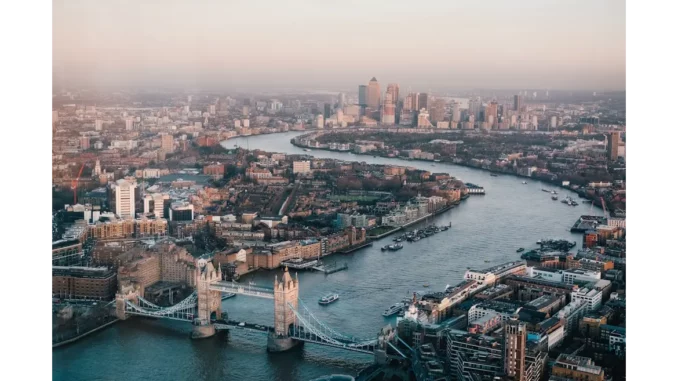
Tobiasz Karcz here, bringing you another insightful dive into the world of architecture and building projects. I recently had the pleasure of sitting down with Mark Bennett, an experienced project manager at Nancy Gouldstone Architects. Mark shared his comprehensive insights on the intricacies of planning a building project in London, particularly focusing on the crucial aspects of land ownership, property boundaries, and site analysis.
Focus360 Energy: property compliance services – pre-planning to post-construction. Learn more.
Mark’s candid recounting of his experiences offered a wealth of knowledge for anyone looking to embark on their building journey in the bustling metropolis of London. Here’s what he had to say:
Mark Bennett:
“One of the first and most critical steps when planning a building project in London is confirming land ownership and clearly defining property boundaries. It might seem straightforward, but trust me, it’s more complex than it appears. London’s landscape is a patchwork of historical plots and modern developments, and it’s imperative to ensure that you’re building on land you indeed own and within the legal boundaries of your property.
Confirm Land Ownership and Define Property Boundaries
Many people underestimate the importance of this step. You might think you know where your property lines are, but unless you have recent, accurate documentation, you could be in for a surprise. We always recommend starting with a comprehensive land registry check. This process involves obtaining the title deeds and any other relevant documentation that clearly demarcate the property lines.
A measured or topographical surveyor is invaluable at this stage. They conduct precise surveys that highlight the exact dimensions and constraints of your plot. This step is particularly crucial if you’re planning a new build or an extensive renovation. Any misstep here can lead to legal disputes, project delays, and additional costs. It’s always better to be safe than sorry.
Site Analysis
Once you’ve confirmed ownership and boundaries, the next step is a thorough site analysis. This is where we, as architects, really start to engage with the project. Site analysis is about understanding every facet of the environment you’re working with. In London, this can be especially challenging due to the diverse and often congested urban landscape.
Factors to Consider:
- Site Access: One of the first things we assess is how accessible the site is. London’s narrow streets and limited parking can pose significant challenges for construction. We look at the logistics of getting materials in and out, the feasibility of setting up scaffolding, and the impact on surrounding properties and public spaces.
- Topography: The physical characteristics of the site, such as slope, soil type, and existing vegetation, can significantly influence the design and construction approach. A topographical survey provides detailed information about these elements, allowing us to plan effectively.
- Environmental Impact: In a city like London, considering the environmental impact is non-negotiable. We assess how the project will affect local ecosystems, water drainage patterns, and even air quality. Sustainable practices are at the forefront of our planning.
- Utilities and Infrastructure: Understanding the existing utilities and infrastructure is essential. We need to know where the water, gas, electricity, and sewage lines are, and how they can be accessed or modified if necessary.
- Local Planning Regulations: London is governed by stringent planning regulations, especially in conservation areas or for listed buildings. A planning consultant can be invaluable here, helping navigate the complex approval processes and ensuring compliance with all local requirements.
Collaboration and Expertise
One of the most rewarding aspects of my job is the collaboration with various experts to bring a project to life. From structural engineers ensuring the integrity of our designs to quantity surveyors managing the budget, each professional plays a critical role. For instance, engaging an interior designer early in the project can help align the structural and aesthetic elements, resulting in a cohesive and functional space.
At Nancy Gouldstone Architects, we often wear multiple hats. For example, we provide both architectural and interior design services, which streamlines the process and keeps the vision unified. However, it’s always crucial to ensure that each expert is properly qualified and registered with their respective bodies, such as the ARB for architects or the SBID for interior designers.
Final Thoughts
Embarking on a building project in London is an exciting yet challenging endeavour. By meticulously confirming land ownership, defining property boundaries, and conducting a thorough site analysis, you lay a solid foundation for success. The complexities of the urban environment, coupled with stringent planning regulations, necessitate a detailed and informed approach.
Working with experienced professionals who understand the nuances of London’s architectural landscape can make all the difference. It’s about foresight, meticulous planning, and seamless collaboration. As Mark Bennett eloquently put it, ‘It’s always better to be safe than sorry.’ And in the world of building projects, that couldn’t be more accurate.”
I hope Mark’s insights provide a valuable roadmap for your next building project in London. Until next time, this is Tobiasz Karcz, signing off.


Be the first to comment