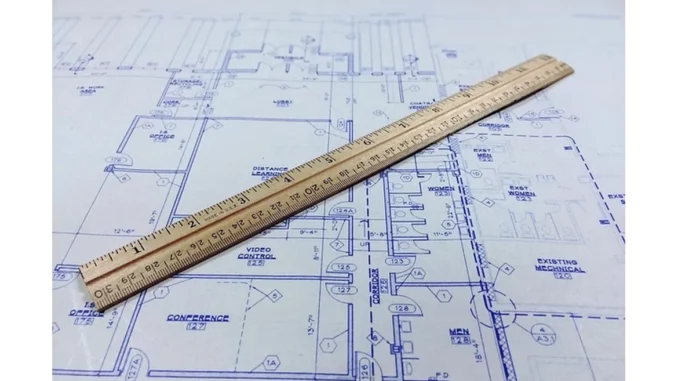
Embarking on a self-build project is a thrilling yet intricate endeavour, requiring meticulous planning and a strategic approach to overcome the challenges that lie ahead. Central to this journey is the crucial task of securing planning permission, a process often fraught with complex regulations and stipulations. Understanding the nuances of this procedure can significantly enhance the likelihood of success, transforming the dream of a bespoke home into a tangible reality.
Focus360 Energy: property compliance services – pre-planning to post-construction. Learn more.
Planning permission is a statutory requirement for most new constructions, substantial modifications to existing structures, or changes in land use. Its primary objective is to ensure that developments are in harmony with both local and national policies, preserving the character of communities and safeguarding the environment. For those pursuing self-build projects, acquiring this permission is a decisive factor that can either facilitate or impede the fruition of their vision.
A cardinal rule in the realm of self-building is commencing with comprehensive research. Prior to acquiring land or commissioning architectural designs, it is imperative to acquaint oneself with the National Planning Policy Framework, the local council’s Local Plan, and any pertinent Neighbourhood Plans. These documents delineate the policies and guidelines that will influence the success of planning applications. Moreover, examining previous planning applications in the area can yield invaluable insights, enabling self-builders to pre-empt potential hurdles and adjust their proposals accordingly. This preparatory work can be instrumental in conserving both time and resources as the project progresses.
Engagement with the local planning authority through pre-application advice is a strategic move that can offer significant advantages. This informal consultation facilitates a dialogue with planning officers, providing an opportunity to discuss proposals and receive preliminary feedback. Although pre-application discussions can be time-intensive and incur costs, the insights gained can be crucial, particularly for large or complex projects. The guidance received can help refine the application, addressing potential issues and enhancing its prospects for approval.
Crafting a robust planning application is a meticulous process that demands attention to detail. A comprehensive application should encompass high-quality architectural drawings, thorough reports on environmental and sustainability impacts, and a cogent planning statement. Engaging seasoned professionals, such as architects and planning consultants, can be pivotal in ensuring that the application meets all requisite standards and captures the attention of planning authorities. Detailed drawings, prepared by qualified architects, provide a visual articulation of the proposal, while carefully compiled reports on elements such as flood risk and environmental impact address any concerns from the planning authority.
The involvement of planning consultants can be particularly advantageous. Their expertise in planning policies and procedures equips them to offer strategic advice and navigate complex challenges. A consultant’s role may include site evaluations, identifying potential obstacles, and devising strategies to surmount them. This professional input can be invaluable in steering the project through the intricacies of the planning process.
Several factors can affect the outcome of a planning application. The plot’s location, its development suitability, and the design of the proposed build are all crucial considerations. Additional concerns such as conservation areas, flood risks, and the impact on local wildlife must also be addressed. Engaging with neighbours and the local community is a prudent step, as addressing legitimate concerns such as privacy or overshadowing can mitigate opposition and foster community goodwill.
In instances where a planning application is refused, it is vital not to view this as an insurmountable setback. Applicants retain the right to appeal, a process which involves a review by the Planning Inspectorate. This independent body examines the merits of the case, and while the appeal process can be protracted and costly, a well-prepared appeal has the potential to overturn a refusal. Prior to pursuing an appeal, it is advisable to consult with a planning consultant or architect to evaluate the reasons for refusal and explore possible modifications to address these issues.
Securing planning permission is a pivotal milestone in the self-build journey. By undertaking diligent research, engaging proactively with planning authorities, and preparing a meticulous application, self-builders can effectively navigate the complexities of the planning system. Challenges may arise, but with a robust understanding of the process and the strategic use of professional expertise, the dream of a self-built home can be realised. Patience and perseverance are essential attributes as one embarks on this exhilarating journey.


Be the first to comment