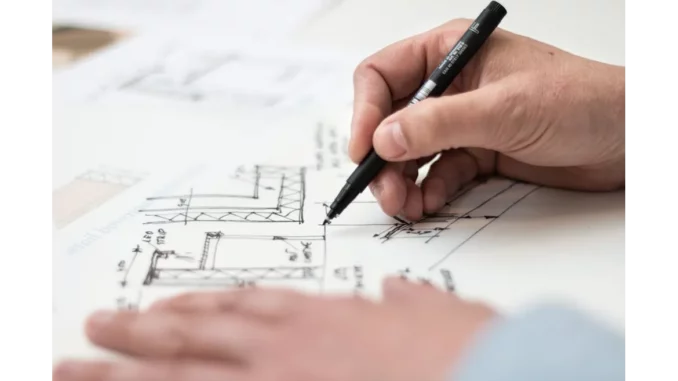
When it comes to home design, few projects spark as much enthusiasm and creativity as building a timber frame house. These structures, known for their durability and aesthetic appeal, have captured the imagination of architects and homeowners alike. Recently, I had the pleasure of speaking with Sarah Greenwood, an experienced architect who specialises in timber frame homes, to delve deeper into the allure of this building method and gather some invaluable design advice.
Successful low-energy building design hinges on careful planning. Focus360 Energy can help.
Sarah’s passion for timber frame construction is infectious. She began her career in architecture nearly two decades ago and has since become one of the UK’s leading voices in sustainable building practices. Her portfolio includes a myriad of bespoke homes that blend seamlessly into their natural surroundings, each telling its own unique story through design.
“Timber frame homes offer a beautiful marriage of form and function,” Sarah explained. “There’s a certain warmth and character to timber that you simply can’t replicate with other materials. It’s about creating spaces that resonate with both the environment and the inhabitants.”
For those considering embarking on a timber frame project, Sarah suggests starting with the basics: understanding the land. “Every piece of land has its own story. The orientation, the views, and the topography all play a crucial role in the design process,” she said. “It’s essential to work with these natural elements rather than against them.”
One common misconception, Sarah noted, is that timber frame homes are limited in design flexibility. “People often think timber frames mean rustic or traditional designs. While they certainly can be, they also lend themselves to incredibly modern and minimalist aesthetics,” she clarified. “The key is in the craftsmanship. A well-designed timber frame can provide expansive open spaces and large glazed areas that fill the home with light.”
Sarah also emphasised the importance of sustainability in her projects. “Timber is one of the most sustainable building materials available. It’s renewable, and when sourced responsibly, it has a lower carbon footprint compared to other construction methods,” she said. Her approach always includes sourcing locally and using timber from certified forests.
When I asked Sarah about her favourite projects, she shared a recent example that perfectly encapsulates the versatility of timber frame design. “We completed a project in the Lake District where the client wanted to embrace the landscape fully. The house features large windows that frame the surrounding hills, and the use of local stone and timber creates a seamless connection with nature,” she recounted, her eyes lighting up with enthusiasm.
But what about those looking to renovate an existing home with timber elements? Sarah reassured that even small incorporations of timber can make a significant impact. “Using timber beams or cladding can add warmth and texture to a space. It’s about enhancing what’s already there and creating a cohesive look,” she advised.
As we delved deeper into the nuances of timber frame design, Sarah shared some practical advice for potential homeowners. “Be clear about your vision and needs from the start. A good architect will help bring your vision to life while also offering creative solutions you might not have considered,” she said. She also stressed the importance of budgeting realistically. “Timber frames can be cost-effective, but it’s vital to be aware of your budget constraints and plan accordingly.”
Throughout our conversation, one thing was abundantly clear: Sarah’s commitment to creating homes that are not only visually stunning but also deeply connected to their environment. “A home should be a reflection of those who live in it and the land it sits on. It’s about creating a space that feels alive and grows with you,” she concluded.
In an era where sustainability and aesthetics are increasingly at the forefront of home design, timber frame houses offer an inspiring solution. Whether you’re starting from scratch or looking to remodel, the possibilities are as vast and varied as the landscapes they inhabit. With experts like Sarah Greenwood leading the way, the future of timber frame homes in the UK looks incredibly bright.
As I wrapped up my conversation with Sarah, I left with a newfound appreciation for the artistry and skill involved in timber frame design. It’s a testament to how thoughtful architecture can truly transform the way we live, offering not just shelter, but a harmonious blend of nature and craftsmanship.
Emily Thompson


Be the first to comment