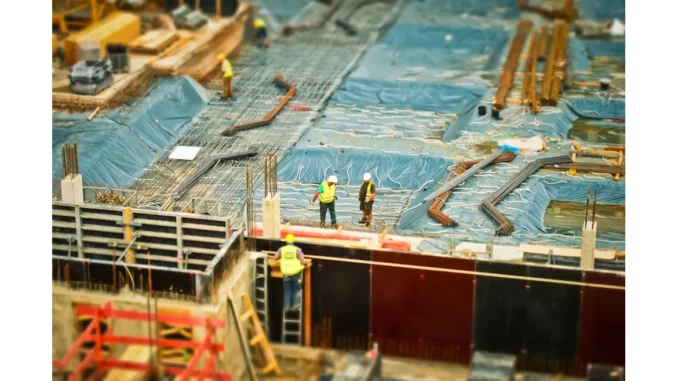
Embarking on a house extension project in the UK is an exciting venture that holds the promise of creating additional space and potentially enhancing the value of your property. However, to ensure the project’s success, it is crucial to navigate the planning and design phases with a strategic approach. The thrill of expansion can sometimes overshadow the need for meticulous planning, and without this, what starts as a promising endeavour can swiftly become a costly misstep. This article delves into the design pitfalls that can undermine your extension project, regardless of obtaining planning permission or staying within budget, and offers insights on how to avoid them.
Successful low-energy building design hinges on careful planning. Focus360 Energy can help.
The integration of the extension with the existing home is one of the primary elements to consider. A common misstep is the hasty addition of an extra room to the side of a house, which can disrupt the overall layout and flow. This often results in a disjointed living space, making it difficult to achieve functional harmony. Homeowners may become overly attached to the current layout, unable to envision alternatives that could better serve their needs. Consulting with a skilled architect can be invaluable in this regard, as they can propose designs that enhance the existing structure while creating a cohesive and harmonious environment. Each generation may add its own “box” to the home, but without a unifying vision, the result can be a patchwork that undermines the entire living space.
The choice of materials for the extension is another critical aspect that requires careful deliberation. It can be tempting to experiment with a variety of textures and finishes, but an overabundance of materials—more than three, to be specific—can lead to an unattractive and discordant exterior. Moreover, each additional material necessitates different tradespeople, which increases the likelihood of construction errors and potential failures, such as water ingress at material junctions. By maintaining a limited palette of materials, you not only achieve a more attractive and unified appearance but also streamline the construction process, reducing risks associated with complex material integration.
Equally important is the size and proportion of the extension relative to the original house. An extension that overshadows the existing structure can disrupt the visual balance and functionality of your home. The extension should ideally be subservient to the original house, ensuring that it complements rather than dominates the existing architecture. Should the extension threaten to become too large, it may be prudent to reassess whether moving to a new property would be a more sensible solution. Maintaining an architectural balance not only enhances aesthetic appeal but also preserves the character of the original home.
The complexity of the extension’s geometry can significantly influence the project’s success. While unique shapes and unconventional angles might initially seem appealing, they can introduce unnecessary complications during construction. Such complexities can lead to costly errors and protracted building timelines. A focus on simplicity, with designs that favour right angles, can facilitate a smoother construction process and help ensure that the final result aligns with your expectations. By prioritising straightforward design, you can avoid the pitfalls associated with overly complex architectural decisions.
Lastly, the creation of transitional spaces between the interior and exterior is often overlooked but holds considerable importance. Incorporating features such as sheltered patios or decks can enhance your connection to the outdoors and boost the enjoyment of your home environment. These spaces are especially valuable in the UK, where the weather is famously unpredictable. By providing a bridge between indoor and outdoor areas, such spaces contribute to a more versatile and enjoyable living experience, allowing for greater adaptability to changing conditions.
In synthesising these considerations, it becomes apparent that a successful house extension demands a careful balance of design elements. To enhance rather than detract from your home, it is essential to integrate the extension thoughtfully with the existing structure, choose materials judiciously, maintain appropriate size and proportion, simplify geometric designs, and create meaningful transitional spaces. Avoiding these common pitfalls not only meets the immediate needs for space and utility but also adds enduring value and functionality to your home, ensuring that your investment yields both aesthetic and practical benefits.


Be the first to comment