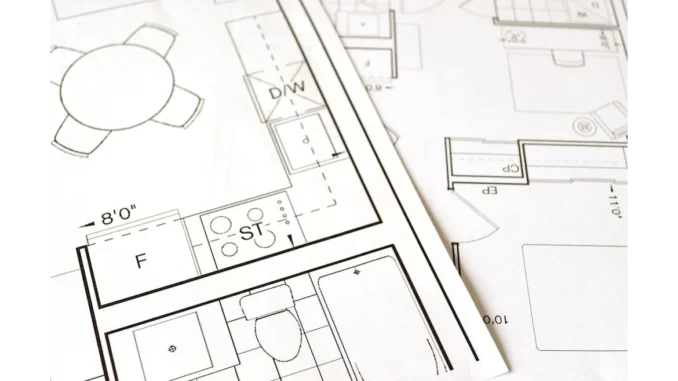
Embarking on a construction project necessitates a meticulous approach to obtaining planning permission, a cornerstone of which involves the submission of planning drawings. These drawings are not merely technical documents but serve as a vital communication tool with planning authorities, enabling them to envisage how a proposed development will integrate with its surroundings. This exploration delves into the various types of planning permission drawings, their pivotal role, and how to prepare them proficiently.
Focus360 Energy: property compliance services – pre-planning to post-construction. Learn more.
Planning permission drawings are architectural illustrations submitted as part of a planning application. They play an indispensable role in articulating the intricacies of a proposed development to planning officers. Through these drawings, planners can grasp the project’s scale, design, and its potential impact on the surrounding environment, ensuring compliance with local planning regulations and guidelines. A comprehensive understanding of the various types of planning permission drawings is essential for anyone involved in the construction industry.
The first type of drawing is the Site Location Plan, a map-based illustration that reveals the location of the application site relative to its surroundings. It offers a bird’s-eye view, highlighting the density of existing buildings and infrastructure. Typically drawn to a scale of 1:1000, 1:1250, or 1:2500, this plan should include key details such as road names, the direction of north, and site boundaries. Complementing this is the Block Plan, or Site Layout Plan, which provides a more detailed perspective of the site, showcasing the layout of the proposed development in the context of existing structures. This plan, often at a scale of 1:200 or 1:500, should delineate the positioning of new and existing buildings, landscaping, access points, and other pertinent features.
Elevation drawings are another critical component, offering exterior views of the building from various perspectives. These depictions provide insight into the architectural style, materials, and overall appearance of the structure, typically at a scale of 1:100 or 1:50, complete with annotations indicating existing and proposed elements. Floor Plans, on the other hand, focus on the internal layout, detailing the arrangement of rooms, walls, doors, and windows. These plans, usually drawn at the same scales as elevations, are crucial for understanding the internal flow and functionality of the space.
Section drawings offer a vertical “slice” through the building, illustrating the relationship between different levels and spaces. Particularly useful for projects involving significant changes in ground levels, these drawings are typically to a scale of 1:50 or 1:100. Meanwhile, Street Scenes or Context Plans are essential for projects visible from the road, demonstrating the proposed development’s fit within the existing streetscape. These drawings, generally to a scale of 1:100 or 1:200, are complemented by Roof Plans, which illustrate the roof’s shape and features, including ridges, valleys, and any roof-mounted elements.
The importance of planning permission drawings cannot be overstated. They serve multiple critical functions, with communication being paramount. These drawings elucidate the design intent to planning authorities, facilitating an understanding of the project’s scope and impact. Compliance is another crucial aspect, as these drawings ensure the proposed development adheres to local planning regulations and guidelines. Moreover, they provide clarity, offering a detailed and clear representation of the project, which reduces the likelihood of misunderstandings or objections. Finally, they support decision-making, aiding planning officers in making informed judgments about the project’s suitability.
To prepare effective planning permission drawings, several considerations should guide the process. Accuracy is imperative; all drawings must be precise and to scale, with professional CAD software recommended where possible. Clarity is equally vital, necessitating clear labelling of all features and annotations to explain specific details. Consistency across all drawings in terms of scale, style, and labelling is crucial, as is consideration of the site’s context and how the proposed development will interact with its surroundings. For those lacking the expertise to prepare these drawings themselves, seeking professional assistance from an architect or designer is advisable.
In the broader context of construction projects, planning permission drawings are indispensable. They provide a visual representation of the project, enabling planning authorities to assess its impact and suitability. By understanding the different types of drawings and their significance, one can enhance the likelihood of securing planning permission and realising their vision. Whether you are an experienced developer or embarking on your first project, the investment of time and effort in preparing high-quality planning drawings is a fundamental step towards achieving a successful outcome.


Be the first to comment