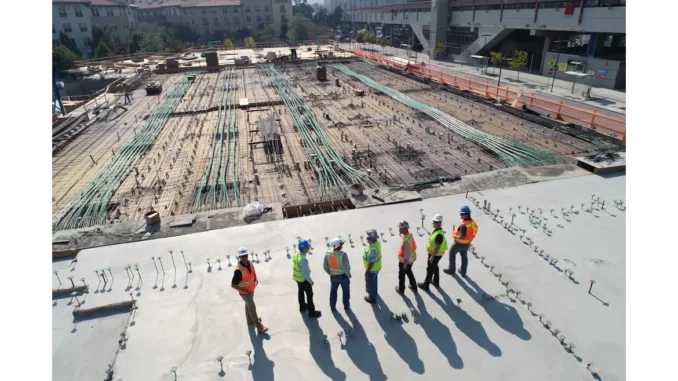
When embarking on a construction project in the UK, understanding building regulations is crucial. These regulations ensure safety, sustainability, and accessibility, forming the backbone of any successful build. To unravel the complexities of these regulations, I sat down with Linda Thompson, a seasoned architect with years of experience in ensuring compliance across diverse projects. Our conversation highlighted common queries and demystified how expert guidance can make navigating building regulations a seamless experience.
Focus360 Energy: property compliance services – pre-planning to post-construction. Learn more.
Building regulations in the UK are often a source of confusion for many, whether you’re a homeowner planning an extension or a developer working on a commercial property. Linda Thompson, with her vast knowledge, explains, “Building regulations are the legal and technical standards that ensure buildings are safe, energy-efficient, and accessible. They cover everything from structural safety to fire safety and energy efficiency.”
One of the first questions I posed to Linda was about the importance of these regulations. She responded thoughtfully, “Without building regulations, there would be no standard for safety, which could lead to dire consequences. They’re not just bureaucratic hurdles; they’re essential for ensuring that buildings can withstand environmental pressures, reduce fire risks, and provide proper sanitation and energy efficiency.”
For those new to the construction process, the question of when building regulations approval is required inevitably arises. Linda clarified, “Approval is necessary for most construction projects, whether it’s a new build, an extension, or significant structural alterations. Even energy-efficient upgrades like installing solar panels might require approval. It’s always best to consult professionals to confirm what’s needed for your specific project.”
The process of obtaining building regulations approval can seem daunting, but with expert guidance, it becomes much more manageable. Linda described the typical steps involved: “We start with an initial consultation to understand the client’s vision and align it with regulatory requirements. Following that, a detailed site survey provides the foundation for compliant architectural designs. After preparing meticulous plans, we submit them to the local council for review. This part can take time, depending on the complexity of the project and the workload of the council.”
One of the most insightful parts of our discussion was Linda’s explanation of the key areas of compliance. She highlighted several critical components: “Structural safety is about ensuring the building can handle physical loads. Fire safety includes measures for prevention and safe evacuation. Energy efficiency involves sustainable practices, like high-quality insulation, while accessibility ensures buildings are usable by everyone, including individuals with disabilities.”
Linda’s experience illustrates that while the regulations can be complex, they are navigable with the right expertise. She shared a story of a recent project that faced significant compliance challenges. “We had a client who wanted to convert an old warehouse into a mixed-use space. It was a challenging project because the existing structure needed extensive modifications to meet modern standards. By collaborating closely with structural engineers and the local council, we were able to address all compliance issues effectively.”
Our conversation naturally turned to common FAQs about building regulations. Linda noted that many people wonder about the repercussions of non-compliance. “Failing to comply can lead to severe penalties, such as fines or even the demolition of unauthorised work. It’s a risk not worth taking. That’s why it’s crucial to work with experts who can guide you through the process and prevent such issues.”
Another frequent question is about the time it takes to gain approval. Linda explained, “The timeline varies, but on average, it can take from a few weeks to several months, depending on the project’s complexity and the council’s workload. However, efficient planning and prompt responses to any council queries can help minimise delays.”
Towards the end of our discussion, Linda offered some advice for those considering retrospective approval for work already completed. “It’s possible but can be challenging. You need to prove that the work meets current regulations, which can be complex. Professional guidance is invaluable in navigating this process.”
In closing, Linda emphasised the importance of building regulations as the foundation for any project. “They ensure that our buildings are safe, sustainable, and inclusive. With the right expertise, navigating these regulations doesn’t have to be overwhelming. It’s about making sure that your vision comes to life in a way that meets all necessary standards.”
This insightful conversation with Linda Thompson underscores the importance of expert guidance when navigating building regulations. Whether you’re planning a small home extension or a large-scale development, understanding these regulations and working with knowledgeable professionals is key to ensuring your project is both compliant and successful.
John Williams


Be the first to comment