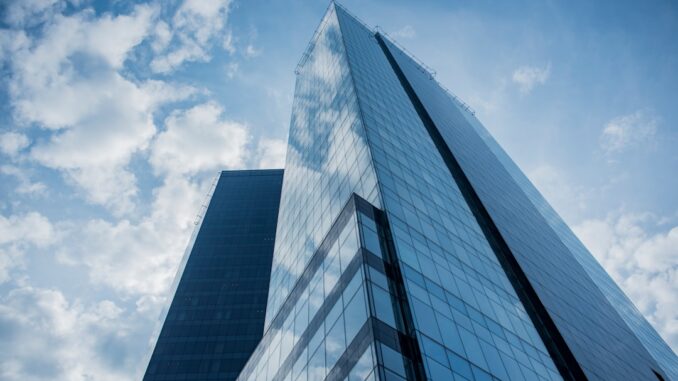
Summary
Stanhope’s revised plans for a 33-story office tower at 70 Gracechurch Street in London have been approved. The project prioritizes sustainability by reusing a portion of the existing building, minimizing embodied carbon. This decision aligns with evolving UK building regulations emphasizing energy efficiency and carbon reduction.
Successful low-energy building design hinges on careful planning. Focus360 Energy can help.
Main Story
London’s skyline is set to welcome a new addition with the approval of Stanhope’s 33-story office tower at 70 Gracechurch Street. This isn’t just another steel-and-glass giant; it represents a significant step forward in sustainable construction. By cleverly integrating the existing 10-story structure into the new design, Stanhope has minimized the project’s embodied carbon footprint, aligning with the UK’s increasingly stringent building regulations and its broader net-zero ambitions.
The original plans for 70 Gracechurch Street, approved in 2021, called for the complete demolition of the existing Marks & Spencer headquarters. However, Stanhope, in partnership with Cadillac Fairview, revisited the design with sustainability as a paramount concern. The revised proposal not only retains a significant portion of the existing building but also incorporates cutting-edge facade and structural technologies to further enhance its environmental performance. This innovative approach significantly reduces the embodied carbon – the emissions associated with material production, transport, and construction – compared to a traditional demolition and rebuild.
The City of London Corporation has lauded the project as a “landmark sustainable office building” and praised its innovative design. The decision to retain and retrofit allows the developers to bypass the carbon-intensive construction of a new basement and superstructure, typical of new tower projects. This move aligns with broader trends in the construction industry, which is increasingly recognizing the environmental benefits of retrofitting existing buildings.
The 70 Gracechurch Street project also incorporates several public amenities, including multipurpose spaces, a pop-up market on the ground floor, and a viewing gallery on the 32nd floor. This commitment to public access enhances the building’s contribution to the city’s cultural landscape and reflects a growing emphasis on creating vibrant, mixed-use urban environments. The project is slated for completion in the summer of 2032, with construction expected to begin in 2028.
This development coincides with a period of significant change in UK building regulations. The Building Safety Act 2022, implemented in stages between October 2023 and April 2024, introduces new rules for the construction, refurbishment, and occupation of high-rise residential buildings. While 70 Gracechurch Street is primarily an office building, the underlying principles of enhanced safety, sustainability, and accountability resonate across the construction sector. Recent updates to building regulations also place greater emphasis on energy efficiency and carbon reduction in all types of buildings.
The 70 Gracechurch Street project showcases how developers can balance ambitious architectural visions with environmental responsibility. By embracing innovative design and prioritizing sustainability, Stanhope has created a project that not only contributes to London’s iconic skyline but also aligns with the UK’s drive towards a greener future. It sets a precedent for future developments, demonstrating that sustainable practices can be successfully integrated into large-scale projects without compromising architectural integrity or commercial viability. As of February 14, 2025, this project embodies a forward-looking approach to construction, signifying a positive shift towards more sustainable building practices in the UK and beyond.


Given the focus on reusing the existing structure, I wonder how the embodied carbon savings compare to the operational carbon impact over the building’s lifecycle? Are there calculations available demonstrating the long-term benefits?
That’s a great question! The lifecycle assessment comparing embodied carbon savings to operational carbon impact is key. I believe the developers, Stanhope, have those calculations as part of their sustainability report. I am sure further information will come to light as the project progresses.
Editor: FocusNews.Uk
Thank you to our Sponsor Focus 360 Energy
The inclusion of public amenities like the pop-up market and viewing gallery highlights a welcome trend toward mixed-use developments. How might these types of spaces contribute to reducing the building’s overall carbon footprint through decreased transportation needs for occupants?
That’s an insightful point! The pop-up market and viewing gallery aim to create a destination, potentially reducing the need for occupants to travel elsewhere for leisure or errands. Reduced commuting and local sourcing for the market could indeed lower the building’s overall carbon footprint. It would be interesting to see a detailed analysis of that impact!
Editor: FocusNews.Uk
Thank you to our Sponsor Focus 360 Energy
“A pop-up market in a 33-story office tower? I hope they’re selling hard hats and carbon offsets alongside the artisanal cheese. Otherwise, it sounds like a recipe for some seriously confused commuters in 2032.”
That’s a funny image! Hopefully, the pop-up market will offer a delightful mix of practical and pleasurable items. It’s intended to be a convenient amenity for both office workers and the public, adding vibrancy to the area. Perhaps a coffee or sandwich might be a welcome purchase for the confused commuter?
Editor: FocusNews.Uk
Thank you to our Sponsor Focus 360 Energy