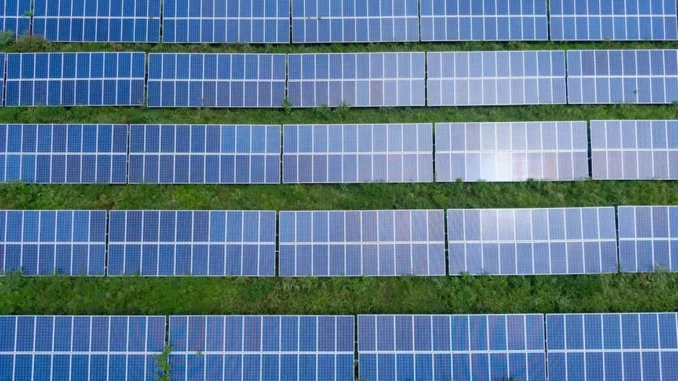
When I sat down with Alex, a seasoned SBEM assessor, I was eager to delve into the complexities of SBEM calculations and their role in ensuring energy-efficient commercial buildings. Through our conversation, I learned how the as-built assessment phase, in particular, plays a crucial role in verifying that the finished building matches the design predictions.
Focus360 Energy: property compliance services – pre-planning to post-construction. Learn more.
SBEM calculations can seem daunting at first glance, but Alex’s insights made the process much more accessible and illuminating. Here’s a recount of our discussion, aimed at shedding light on this essential aspect of building compliance.
Understanding SBEM: The Basics
“SBEM, or the Simplified Building Energy Model, is the government-approved method for assessing the energy performance of non-domestic buildings in the UK,” Alex began. “It’s like a crystal ball for your building’s energy efficiency.”
SBEM calculations consider various factors including the building’s size, materials, HVAC systems, lighting, and potential for renewable energy. The goal is to ensure that the Building Emission Rate (BER) is lower than the Target Emission Rate (TER), as required by Part L2A of the Building Regulations.
The Journey from Design to Compliance
Alex explained that the SBEM process is split into two primary stages: the Design Stage Assessment (DSA) and the As-Built Assessment.
“The DSA is your chance to play around with different design elements early in the project,” Alex noted. “We create a virtual model based on architectural drawings and planned systems. This model helps predict the building’s energy consumption and allows for optimisations before construction begins.”
By tweaking various design elements like insulation levels, glazing types, and heating systems, architects and developers can fine-tune their designs to ensure compliance with energy regulations, thereby avoiding costly delays later on.
The Crucial As-Built Assessment
“The real test comes with the as-built assessment,” Alex emphasised. “This is where your assessor will verify that the finished building matches the predictions made during the design stage.”
This phase involves on-site inspections to ensure that the specified materials and systems have been correctly installed and are functioning as expected. It’s not just a box-ticking exercise; it’s a detailed verification process.
“On-site, we check everything from the insulation in the walls to the performance of the HVAC systems,” Alex explained. “We even measure the efficiency of the lighting and any renewable energy systems in place.”
The results of this assessment are used to generate the official Energy Performance Certificate (EPC), a crucial document for legal occupancy and marketing the property.
Beyond Compliance: The Ongoing Benefits
Alex highlighted that the benefits of SBEM calculations extend far beyond merely meeting regulatory requirements. The energy model created during the assessment can serve as a valuable tool for ongoing performance monitoring.
“By comparing your building’s actual energy consumption with the predicted values, you can identify discrepancies and fine-tune operations to ensure optimal performance,” Alex said. “This not only leads to cost savings but also improves occupant comfort and demonstrates a commitment to sustainability.”
The Consequences of Non-Compliance
Non-compliance with SBEM standards can have severe repercussions. “Failing to meet the minimum standards can disrupt your project timeline, incur financial penalties, and damage your reputation,” Alex warned.
Local authorities may refuse planning permission or final building control approval, leading to significant delays and lost revenue. In extreme cases, enforcement actions may require expensive retrofitting or even partial demolition of the building.
“Non-compliance can also impact your market appeal,” Alex added. “A low EPC rating can deter potential tenants or buyers, leading to longer vacancy periods and potentially lower rental income.”
Optimising Your SBEM Results
To make the most of SBEM assessments, Alex offered some practical advice:
- Start Early: Integrate SBEM calculations into the early design stages to maximise your options for improvement.
- Work with Experts: Partner with a qualified SBEM assessor who can guide you through the process, offer tailored advice, and ensure accuracy and compliance.
- Think Holistically: Consider other sustainability factors like water usage, materials selection, and indoor air quality.
More Than Compliance: Building Excellence
“SBEM calculations are not just a compliance tool; they are a roadmap to a more sustainable, efficient, and valuable commercial building,” Alex concluded. “By understanding how SBEM works and collaborating with experienced assessors, you can create spaces that not only meet regulations but also exceed expectations for energy efficiency and sustainability.”
Our conversation left me with a newfound appreciation for the intricacies of SBEM calculations and their vital role in shaping the future of energy-efficient commercial buildings. For anyone involved in the design and construction of commercial spaces, understanding and optimising SBEM assessments can lead to significant long-term benefits.
Lewis Davis


Be the first to comment