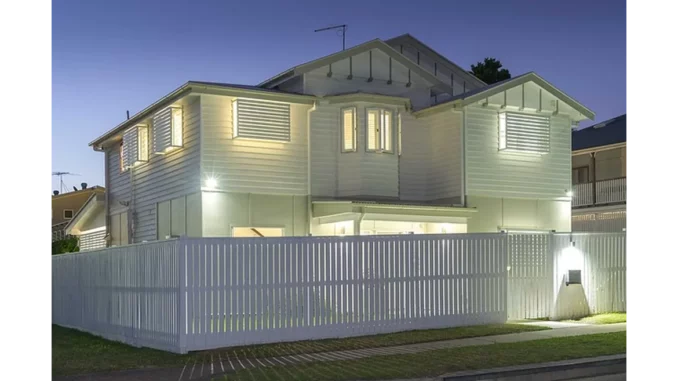
When considering an extension on your home, the journey can seem daunting, especially if you’re starting from scratch with no prior experience. Recently, I had the opportunity to sit down with Helen Morrison, a homeowner who recently navigated this very process. Helen lives in a charming, yet compact, two up two down terrace stone-built house and was exploring her options to extend her living space. Her recount of the experience offers valuable insights for anyone considering a similar project.
Successful low-energy building design hinges on careful planning. Focus360 Energy can help.
“We were at that crossroads where we couldn’t decide whether to extend, move, or just make do with our limited downstairs space,” Helen began, her voice reflecting the initial confusion many homeowners feel. “Our terrace house is lovely, but it’s tight, and no one else on the row has extended out the back, so we had no reference point.”
Helen’s first step was to get an idea of what was possible and the potential costs involved. “I started with a lot of online research, but quickly realised that I needed professional advice,” she admitted. This is where the role of an architect became crucial.
“You’ll need an architect to draw plans for both planning permission and for the building process itself,” Helen explained. “An architect can transform your vague ideas into a concrete plan, taking into account all the rules and regulations that govern building work.”
Helen’s advice is sound. An architect’s expertise is invaluable, particularly in understanding the myriad of building regulations and local council requirements. “There’s loads of rules to how much you can extend, the materials you can use, and even the design elements that must be considered to keep in character with the existing structure,” she noted.
Choosing the right architect was a journey in itself. “We spoke to a few architects before selecting one,” Helen shared. “It’s important to find someone who understands your vision but also provides realistic feedback on what can be achieved within your budget.”
Once an architect was on board, the next step was drafting the initial plans. “Our architect visited our home, took measurements, and listened to what we wanted to achieve,” Helen described. “He then came back with several design options, each with its own set of pros and cons.”
With the plans drafted, the focus shifted to obtaining planning permission. “This was probably the most nerve-wracking part,” she admitted. “Submitting the plans to the council and waiting for approval felt like forever.” Helen’s experience underscores the importance of patience; planning permission can take several weeks or even months, depending on the complexity of the project and the local council’s workload.
During this waiting period, Helen and her architect also started discussing potential builders. “We knew that once we got the green light, we’d need a reliable builder to bring the plans to life,” she explained. “Our architect had a list of recommended builders, which was helpful.”
When the planning permission was finally granted, Helen felt a mix of relief and excitement. “It was a huge milestone,” she smiled. “But it was just the beginning of the next phase.”
With the approval in hand, Helen’s architect finalised the detailed construction drawings, which the builders would use to bring the extension to life. “Having those plans was like having a roadmap,” Helen said. “They were detailed enough to ensure everyone was on the same page, but flexible enough to allow for any necessary adjustments.”
One crucial aspect Helen highlighted was the importance of communication. “Regular communication between us, the architect, and the builder was key,” she stressed. “We had weekly site meetings to ensure everything was progressing as planned and to address any issues promptly.”
The construction phase, while exciting, was not without its challenges. “There were unexpected hiccups, like discovering an old drain that wasn’t on any maps,” Helen recounted. “But having a good team meant we could tackle these problems head-on.”
Helen’s project took several months from start to finish, but the end result was worth the effort. “We now have a beautiful, functional extension that gives us the extra space we desperately needed,” she beamed. “Looking back, the process was overwhelming at times, but having the right professionals on board made all the difference.”
For anyone considering a similar project, Helen’s journey offers invaluable advice: start with an architect to get a clear plan, be patient with the planning permission process, choose reliable builders, and maintain open communication throughout. “It’s a big commitment, but with the right approach, it can transform your home,” she concluded.
Helen’s experience illuminates the path for others in similar situations, providing a roadmap for navigating the complexities of planning and executing a home extension. Her story is a testament to the importance of professional guidance and clear communication in achieving a successful outcome.
Lewis Davis


Be the first to comment