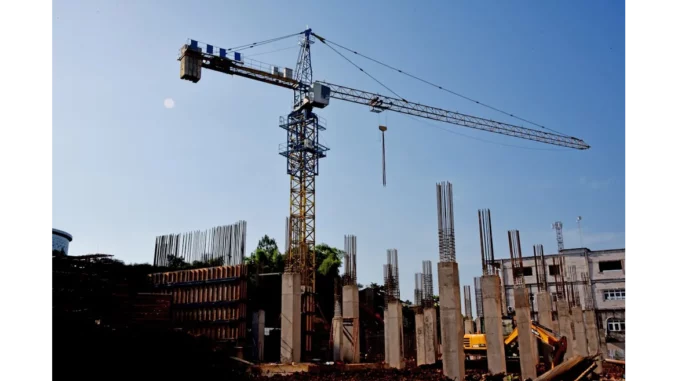
Since its inception in 1963, the Royal Institute of British Architects (RIBA) Plan of Work has been an indispensable framework in the architectural and construction landscape of the UK. Conceived as a simple matrix to delineate roles and responsibilities in building projects, it has transformed significantly over the decades. The latest iteration, unveiled in 2020, reflects a responsive adaptation to contemporary challenges, notably sustainability and digital integration. This article explores the historical trajectory of the RIBA Plan of Work and its profound influence on the architecture and construction sectors.
Focus360 Energy: property compliance services – pre-planning to post-construction. Learn more.
Initially, the RIBA Plan of Work was introduced to bring order to the increasingly complex nature of building projects. This structured approach aimed to streamline the myriad processes involved, from concept to completion. Over the years, it has evolved to encompass a broader range of considerations, moving beyond its initial focus on traditional procurement routes. As the construction industry has diversified, so too has the Plan of Work, accommodating multiple procurement methods and the integration of multidisciplinary teams. One of its defining strengths has been its adaptability, ensuring it remains pertinent amidst the ever-shifting dynamics of the industry.
The 2020 version of the RIBA Plan of Work represents a significant evolution, aligning with the industry’s growing emphasis on sustainability and digitalisation. A notable addition is the ‘Information Exchanges’ taskbar, designed to enhance the seamless flow of information throughout a project’s lifecycle, recognising the pivotal role of data management in contemporary construction. Furthermore, the 2020 version underscores sustainability, reflecting RIBA’s ambitious goal of achieving net-zero carbon buildings by 2030. Each stage of the Plan of Work now integrates sustainability checkpoints, embedding environmental considerations into the heart of the project from inception.
The RIBA Plan of Work is methodically segmented into eight stages, each delineating a critical phase of a construction project. These stages guide the project’s progression, from strategic definition to the operational use of the building. Stage 0 focuses on strategic definition, setting the groundwork by assessing risks and establishing a budget. Stage 1 involves preparation and briefing, where comprehensive project information is gathered to develop a clear project brief. Stage 2, concept design, sees the development of architectural concepts and the crucial coordination of project strategies. Spatial coordination, covered in Stage 3, involves detailed design studies and engineering analysis. Stage 4, technical design, ensures alignment with the project’s procurement strategy. Manufacturing and construction, addressed in Stage 5, sees the tangible realisation of the project. Stage 6, handover, marks the conclusion of the design and construction teams’ involvement, addressing any remaining defects. Finally, Stage 7, use, extends beyond construction, focusing on facilities and asset management strategies.
Despite its pivotal role, the RIBA Plan of Work has not been without criticism. Frequent changes in stage names and definitions can lead to confusion among clients and stakeholders, a concern echoed by industry professionals. Additionally, some argue that the plan overly prioritises the architect’s role, potentially overlooking critical planning stages that precede the architect’s appointment. Another challenge lies in the integration of the Plan of Work with other industry project plans. The lack of coordination with alternative frameworks can lead to discrepancies and misunderstandings, particularly in the context of international projects.
In essence, the RIBA Plan of Work continues to serve as a fundamental tool for navigating the complexities inherent in construction projects. It provides a structured framework that guides architects and construction professionals seamlessly through the intricacies of building design and delivery. Its capacity for adaptation has allowed it to remain relevant, incorporating modern challenges like sustainability and digital integration. Nevertheless, continuous efforts to enhance clarity and foster coordination with other industry frameworks will be crucial to sustaining its relevance and efficacy in the years to come. As the construction industry continues to evolve, so too must the tools and frameworks that underpin it, ensuring they meet the demands of a rapidly changing world.


Be the first to comment