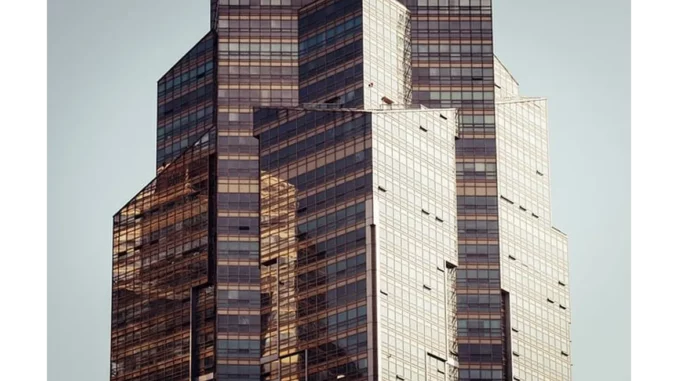
The Royal Institute of British Architects’ (RIBA) Plan of Work serves as an indispensable framework within architectural practice, delineating a structured pathway for the design and construction process. This systematic guide is divided into eight distinct stages, each representing a crucial phase in the lifecycle of a project. The RIBA Plan of Work not only streamlines the path from a project’s inception to its eventual completion but also aids in ensuring that each phase is executed with precision and purpose. The following exploration of these stages reveals their vital roles and the ways in which they enhance the likelihood of a successful project outcome.
Successful low-energy building design hinges on careful planning. Focus360 Energy can help.
The journey begins with the Strategic Definition stage, which lays the groundwork for any architectural endeavour. At this nascent stage, the primary focus is on understanding the client’s strategic objectives and evaluating the project’s feasibility. This involves a thorough analysis that includes site assessments, feasibility studies, and risk analyses to develop a sound business case. The strategic alignment of the project goals with the client’s vision is crucial here, as it sets the stage for informed decisions that will influence the entire lifecycle of the project. This initial phase is pivotal in steering the project towards a clear direction, enabling seamless transitions into subsequent stages.
Following this foundational phase, the Preparation and Briefing stage takes precedence, where the project brief is meticulously crafted. This document is an essential beacon, encapsulating the client’s requirements, budgetary constraints, and timelines, thus defining the scope and objectives of the project. Establishing a detailed brief ensures that all stakeholders have a unified understanding of the project’s aspirations. During this phase, the project team is assembled, and roles are clearly defined, fostering a collaborative atmosphere that is imperative for a successful design process. This collaboration is further enriched as the project progresses into the next phase.
The Concept Design stage is where the architectural imagination truly flourishes. Architects and designers engage in a creative dialogue, translating the project brief into initial design concepts that explore a multitude of solutions. This phase is characterised by an exploration of ideas through sketching, modelling, and preliminary planning, which together capture the project’s vision. The objective is to forge a design direction that aligns with the client’s needs while being mindful of aesthetics, functionality, and sustainability. Herein lies the essence of balancing creativity with practicality, ensuring that the design is both innovative and feasible.
As the project evolves, the Spatial Coordination stage, once referred to as Developed Design, becomes the focal point. This phase involves refining the initial concepts into comprehensive plans, emphasising the importance of integrating architectural, structural, and building services designs. The primary objective is to ensure that these elements work in harmony, resulting in a coordinated design ready for planning permission and regulatory approval. Detailed drawings, specifications, and cost estimates are developed, providing a robust blueprint for future stages. This meticulous coordination ensures that technical requirements are addressed, paving the way for a seamless transition into the construction phase.
With the design solidified, the Technical Design stage follows, translating conceptual plans into detailed technical drawings and specifications. This stage is crucial for finalising every aspect of the design, from material selection to construction methodologies and building systems. Collaboration with engineers and consultants ensures compliance with building regulations and standards, culminating in a comprehensive set of construction documents. These documents serve as a guiding tool for the construction process, underpinning the project’s move into the Manufacturing and Construction stage. Here, the abstract becomes tangible as the design intent is realised through the physical assembly of building components.
The penultimate stage, Handover, marks the transition from construction to occupancy. This phase involves rigorous final inspections, commissioning of building systems, and the formal handover of documentation to the client. It is a time for reflection and assessment, where post-occupancy evaluations gauge the building’s performance. This stage not only ensures the client receives a building that meets their expectations but also provides invaluable insights for future projects. Finally, the Use stage concentrates on the operation and maintenance of the building, focusing on the implementation of facilities and asset management strategies that ensure efficiency and sustainability. The design team may remain involved, offering support through evaluations and feedback, thus ensuring the building continues to meet the client’s needs over time.
The RIBA Plan of Work offers more than just a procedural guide; it is a comprehensive framework that encapsulates the essence of architectural practice. By adhering to its stages, architects and designers are equipped to deliver projects that are both structured and efficient, addressing every facet of the architectural process. This framework serves as a vital tool for all stakeholders in the construction industry, providing a clear and coherent roadmap for successful project delivery from conception to completion.


Be the first to comment