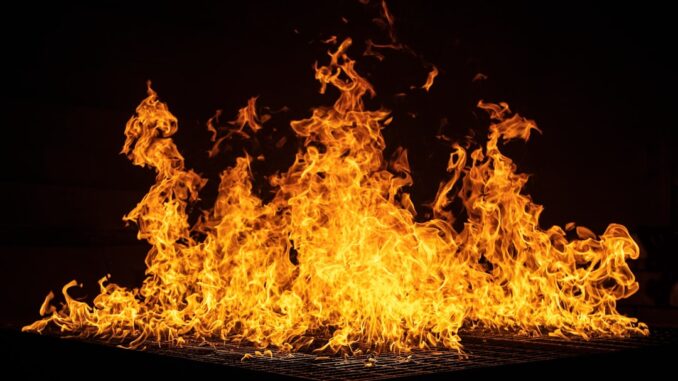
Summary
The updated BS 9991:2024 clarifies fire safety design for residential buildings in the UK. Key changes include expanded scope, revised fire classifications, and new recommendations for sprinklers, single-stair buildings, and evacuation lifts. This article explores the significant changes and their implications for fire safety professionals and the construction industry.
Focus360 Energy: property compliance services – pre-planning to post-construction. Learn more.
** Main Story**
Okay, so the new BS 9991:2024 is out, and it’s a pretty big deal for fire safety in residential buildings here in the UK. It’s officially titled “Fire safety in the design, management, and use of residential buildings – Code of practice,” and honestly, it’s the most significant update we’ve had since 2015. It builds on the previous standard, but also takes into account how things have been changing in the industry and, most importantly, it really prioritizes resident safety.
Essentially, it covers quite a few important areas, from clarifying fire classifications to giving new recommendations for things like sprinkler systems, single-stair buildings, and even how we use lifts for evacuation. So, let’s dive into the key changes a bit.
Scope? It’s gotten bigger.
What’s new? Well, one of the biggest changes is that BS 9991:2024 now includes residential care homes, and about time too, right? It’s a smart move because it recognizes that these facilities have very specific fire safety requirements, especially when you consider the vulnerable residents living there. The standard now gives tailored advice, which should lead to a higher level of protection.
That said, it’s not just about care homes. The update also champions inclusive design. If a building uses lifts for access, there must be at least one lift designated for evacuation. It can even be a regular passenger lift, provided it’s designed and protected correctly. This is important because it ensures that everyone, including residents with mobility issues, has a safe way out during a fire. I mean, it’s not just about safety, it’s about dignity too, isn’t it?
Sprinklers and Single-Stair Buildings.
The new standard lines up with Approved Document B by mandating sprinkler protection in all residential buildings taller than 11 meters. But there’s a bit of wiggle room here. If the building has sprinklers, it can maintain 60 minutes of structural fire resistance, even if it’s up to 30 meters tall – instead of the usual 90 minutes. This should mean safer buildings, all around.
And what about those single-stair buildings? You see them a lot, especially in domestic properties, and there’s been a bigger focus on this design in recent years. The updated standard gives very specific recommendations to boost safety in these types of buildings. I remember once visiting a development with a single-stair design, and the fire safety measures seemed almost like an afterthought. Hopefully, these new guidelines will change that.
Evacuation Lifts and Firefighter Access. It’s all connected.
The guidance on evacuation lifts has been seriously enhanced; which is key, since they’re becoming essential in taller residential buildings. Now, the standard offers detailed recommendations on protecting and using these lifts during an evacuation. For buildings taller than 50 meters, the rule is that all lifts must be designed as both firefighter and evacuation lifts.
Plus, it’s recommended to have an evacuation alert system in buildings over 18 meters, so the fire service can coordinate a simultaneous evacuation when needed. This isn’t just about the building itself; it’s about how emergency services can respond effectively. The hope is that this will lead to quicker and safer evacuations, especially in those high-rise buildings. It’s a logical change, if you think about it.
Communal Rooms? They need to be safer.
I can’t forget this, the updated standard also makes requirements clearer for communal rooms within residential buildings. If the room is above 11 meters and might require a simultaneous evacuation of over 60 people, then there should be more than one set of escape stairs. And while single staircases used to be acceptable for basements in buildings under 11 meters, well, it’s now allowed for buildings between 11 and 18 meters, provided you have extra fire safety precautions in place.
Think about community centers, shared workspaces, anything like that – these changes are going to make a real difference. I’ve seen some communal spaces that felt like a fire safety hazard waiting to happen, so this is definitely a step in the right direction. Right?
So, what does it all mean?
Honestly, BS 9991:2024 feels like a genuine step forward for fire safety in residential buildings. It’s got clearer guidelines and better recommendations, and it considers the evolving needs of the industry. The industry is changing, and this standard is changing with it. It should lead to safer living spaces, but it also supports innovative designs and sustainable building practices, too. And as the industry starts to adopt these standards, I think we’ll see a real improvement in the overall fire safety of residential buildings across the UK.
What does this mean for you? It probably means you need to get up to speed on the new regulations and make sure your projects are compliant. But more than that, it’s an opportunity to build safer, more inclusive buildings for everyone.


So, evacuation lifts in buildings over 50 meters, huh? Does this mean I can finally justify my fear of heights as a public safety concern? Perhaps I should start lobbying for mandatory ground-floor living. Think of the lives we could save!
That’s a fun perspective! While mandatory ground-floor living might be a tad extreme, your comment highlights a valid point – evacuation strategies are crucial, especially in taller buildings. The new standards aim to make evacuations safer and more accessible for everyone, regardless of floor. Perhaps focus on improved safety, not just avoiding heights?
Editor: FocusNews.Uk
Thank you to our Sponsor Focus 360 Energy
Given the expanded scope to include residential care homes, how will the new standard address the challenges of evacuating residents with varying levels of cognitive and physical abilities?