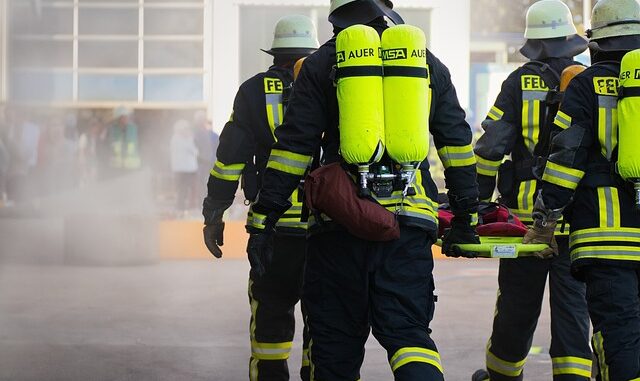
Summary
New UK building regulations mandate additional firefighting shafts in tall residential buildings with large basements, enhancing fire safety and accessibility for firefighters. These changes aim to improve fire safety and response times in complex structures. This article delves into the details of this crucial update and its implications for building design and safety.
Successful low-energy building design hinges on careful planning. Focus360 Energy can help.
** Main Story**
Okay, so you’ve heard about the new fire safety regulations for tall residential buildings in the UK, right? Specifically, the mandatory addition of a firefighting shaft in buildings with large basements. It’s a pretty big deal, and something we should be across. Let’s dive in.
Why the Change?
Think about it: tall buildings, especially with sprawling basements, are a nightmare for firefighters. Imagine trying to navigate a maze while wearing heavy gear, visibility’s shot, and every second counts. That’s what they face. And honestly, it’s not good enough is it? The new regulation’s intended to address that head-on.
It’s really a two-pronged approach. First, it gives firefighters faster access to where the fire actually is. Second, and equally important, it provides them with a secure staging area inside the building, so they aren’t exposed to the worst of it while trying to coordinate. A colleague of mine, Sarah, was telling me about a recent simulation, and she said the difference this makes is night and day.
What Does This Firefighting Shaft Actually Do?
It’s not just a hole in the wall, that’s for sure. This is a comprehensive system, designed for effectiveness. It has a few key features:
-
Dedicated Firefighting Staircase: A protected route directly to every floor. No getting lost in the regular stairwells.
-
Firefighting Lift: Let’s be honest, lugging heavy equipment up flights of stairs is exhausting, and slow. This lift is dedicated to getting firefighters and their gear up quickly.
-
Protected Lobby: This is the secure staging area I mentioned. A place to store gear, plan strategy, and regroup without being exposed to smoke and flames. It really is essential
-
Fire Main: A dedicated water supply, right there on every floor. No need to run hoses all the way from the ground.
Essentially, it’s a self-contained, fire-resistant zone within the building. A base of operations. A little bit more on this below…
How this Affects Design and Construction
This is where things get interesting, right? Architects, engineers, developers – everyone has to factor this in from the get-go. No more retrofitting later. It’s going to add complexity, no doubt. But I’d argue it’s essential complexity.
And it’s not just about slapping in a shaft. There are specific design criteria to meet, like fire resistance ratings for everything. The shaft needs to be spacious enough, accessible, and seamlessly integrated. It’s a puzzle, but it is solvable.
Who’s Making Sure Everyone’s Playing Ball?
The Building Safety Regulator will be keeping a close eye on things. Building control bodies will be inspecting the design and construction, to ensure the regulation requirements are met. If you are non-compliant, that’s going to lead to costly delays, expensive fixes, and potentially legal issues. So you do not want to cut corners here.
The Bottom Line
Is adding a firefighting shaft going to be a pain for developers? Probably, initially. But the long-term benefits are impossible to ignore. It’s about giving firefighters the tools they need to do their job effectively, which ultimately protects lives and property. You could argue this is a crucial step forward in fire safety, adapting to the challenges of modern high-rise living.
Look, I’m not saying it’s going to be easy, but this is the kind of change that makes a real difference. It’s a reminder that building safety standards aren’t static; they’re constantly evolving to keep pace with new challenges. You know?
Disclaimer: This information is current as of June 4, 2025. Building regulations are subject to change, so always check the official sources for the latest updates.


So, architects now need to design “fire-resistant zones *within* the building,” huh? Sounds like we’re building mini-castles inside skyscrapers! Forget luxury apartments, I want a fire-resistant panic room with a dedicated snack supply. Priorities, people!
Haha, love the idea of mini-castles in the sky! That snack supply is absolutely essential. It does raise an interesting point about how we can potentially integrate more safety features seamlessly into apartment designs to ensure peace of mind for residents.
Editor: FocusNews.Uk
Thank you to our Sponsor Focus 360 Energy
A dedicated firefighting lift? Finally, a legitimate excuse to install a fireman’s pole in my apartment building. Think of the commute time saved! Now, about those building regs on pole dancing safety…
That’s a creative take! While a fireman’s pole might not meet building regulations, it does highlight the importance of quick and easy access during emergencies. Perhaps we could explore innovative, regulation-compliant vertical transportation solutions to improve evacuation times for residents as well?
Editor: FocusNews.Uk
Thank you to our Sponsor Focus 360 Energy
The requirement for dedicated firefighting staircases within these shafts seems vital. Could this also present an opportunity to explore dual-purpose designs, perhaps integrating them for emergency egress during other building incidents, or even as a fitness amenity for residents under normal circumstances?